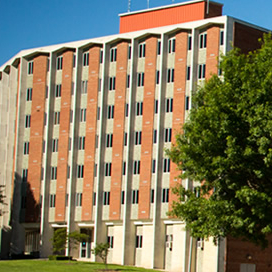
High-rise residence halls are located at the northwest corner of campus, near Wellness Services, B.D. Owens Library and The Station.
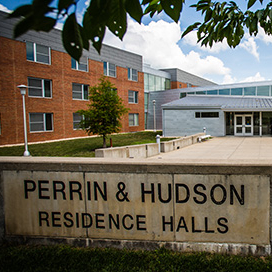
Hudson and Perrin Hall are located on the east side of campus near the Student Union and academic buildings.
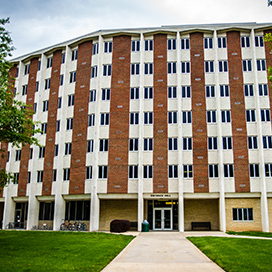
High-rise residence halls are located at the northwest corner of campus, near Wellness Services, B.D. Owens Library and The Station.

Millikan Hall houses our reduced-cost housing and food plan option. Student must meet eligibility criteria.
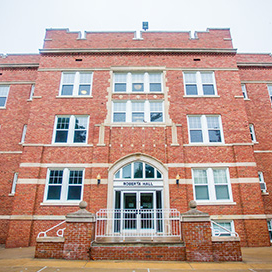
Located on the east side of campus near the Student Union and academic buildings, Roberta Hall is home to Alpha Delta Pi, Alpha Sigma Alpha, Phi Mu, Sigma Kappa and Sigma Sigma Sigma sororities.
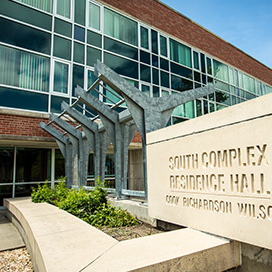
Centrally located to academic buildings, University offices, the Student Union, Foster Fitness Center and Student Rec Center.
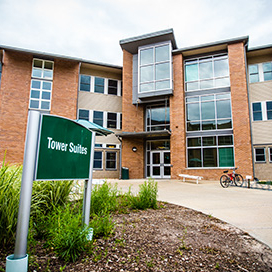
Located at the northwest corner of campus, near Wellness Services, B.D. Owens Library and The Station.
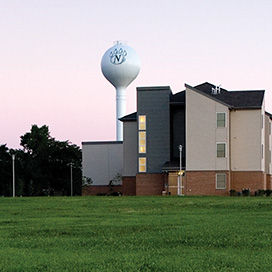
Located on the north side of campus giving students the independence of an apartment but the convenience of walking distance to classes and all campus facilities.
Unlimited number of visits to the Bearcat Commons, seven days a week. Included in the base room rate.
Additional Dining Dollars may be purchased.
*Starting at
$6,061
per semester
*Starting at
$7,009
per semester
*Starting at
$6,387
per semester
*Starting at
$7,335
per semester
*Starting at
$5,701
per semester
*Starting at
$6,649
per semester
Rate includes Reduced-cost food plan (100 meals/semester + $75 Declining balance). Not the unlimited meal plan.
*Starting at
$3,035
per semester
*Starting at
$6,061
per semester
*Starting at
$7,009
per semester
*Starting at
$6,480
per semester
*Starting at
$6,061
per semester
*Starting at
$7,009
per semester
*Starting at
$6,480
per semester
*Starting at
$6,221
per semester
*Starting at
$7,169
per semester
*Starting at
$6,291
per semester
*Starting at
$7,239
per semester
Rate includes the required Apartment food plan (3 meals/week + $200 Declining balance).
*Starting at
$4,138
per semester
Central bathroom + shower area
Each floor shares two community bathrooms consisting of sinks, mirrors and several toilet and shower stalls for privacy. Plus, there's two full, private bathrooms per floor.
Pod-style bathroom
Shared by a pod (5-6 rooms) of the same gender. Each bathroom includes several private toilet and shower stalls, a large vanity area of sinks, mirrors and counter space.
Central bathroom + shower area
Each floor shares a bathroom consisting of sinks, mirrors and several toilet and shower stalls for privacy.
Central bathroom + shower area
Each floor shares a bathroom consisting of sinks, mirrors and several toilet and shower stalls for privacy.
In-suite bathroom
Private bathroom shared by two rooms or 3-5 people depending on room sizes.
Pod-style bathroom
Shared by a pod (4-5 rooms) of the same gender. Each bathroom includes private toilet and shower stalls, a vanity area of sinks, mirrors and counter space.
In-suite bathroom
Private bathroom shared by one or two rooms within the suite.
Own bathroom
Private bathroom shared by one or two rooms within the apartment.
Air conditioning
Air conditioning
Air conditioning
Air conditioning
Air conditioning
Air conditioning
Air conditioning
Air conditioning
In-hall laundry room
Free use of washers and dryers located in the hall's basement laundry room.
In-hall laundry room
Free use of washers and dryers located on the hall's ground level.
In-hall laundry room
Free use of washers and dryers located in the hall's basement laundry room.
In-hall laundry room
Free use of washers and dryers located in the hall's basement laundry room.
In-hall laundry room
Free use of washers and dryers located in the hall's basement laundry room.
In-hall laundry room
Free use of washers and dryers located on the hall's ground level.
In-hall laundry room
Free use of washers and dryers located on each floor.
Washer and dryer in apartments
Free use of laundry facilities in apartment.
In-hall kitchen
Located on the first floor, community style kitchen consists of two stovetop ovens, microwaves and sinks.
In-hall kitchen
Located on the basement level, a community style kitchen consisting of two stovetop ovens, microwaves and sinks.
In-hall kitchen
Located on the first floor, community style kitchen consisting of two stovetop ovens, microwaves and sinks.
In-hall kitchen
Located on the first floor, community style kitchen consisting of two stovetop ovens, microwaves and sinks.
In-hall kitchen
Located on the basement level, two community style kitchenettes consisting of a stovetop oven, microwave and sink.
In-hall kitchen
Located on the first floor, kitchenette includes a stovetop oven, microwave and sink.
In-hall kitchen
Each floor offers a kitchenette which includes a stovetop oven, microwave and sink.
Kitchen in apartment
Each apartment includes sink, dishwasher, microwave, garbage disposal, stovetop oven and refrigerator.
Secure building access
Halls are secured 24/7 with an electronic access system.
Secure building access
Halls are secured 24/7 with an electronic access system.
Secure building access
Halls are secured 24/7 with an electronic access system.
Secure building access
Halls are secured 24/7 with an electronic access system.
Secure building access
Halls are secured 24/7 with an electronic access system.
Secure building access
Halls are secured 24/7 with an electronic access system.
Secure building access
Halls are secured 24/7 with an electronic access system.
Secure building access
Halls are secured 24/7 with an electronic access system.
Wi-Fi
Wi-Fi
Wi-Fi
Wi-Fi
Wi-Fi
Wi-Fi
Wi-Fi
Wi-Fi
Coed by floor + mixed coed on floor
Students living on the same floor have the same gender, but they may live above or below another floor with a different gender. Sixth and seventh floors are upper-class floors and co-ed by room.
Coed by pod
Students living in the same pod (5-6 rooms) have the same gender, but you may live next door or down the hall from a pod with a different gender.
Coed by floor
Students living on the same floor have the same gender, but they may live above or below another floor with a different gender.
Coed by floor
Students living on the same floor have the same gender, but they may live above or below another floor with a different gender.
No coed options
Roberta Hall houses only sorority women.
Coed by pod
Students living in the same pod (4-5 rooms) have the same gender, but you may live next door or down the hall from a pod with a different gender.
Coed by pod
Students living in the same suite have the same gender, but you may live next door to a room of a different gender.
Mixed coed by apartments
Students living in the same apartment have choice of roommates, otherwise students will be placed in an apartment of the same gender.
Only pet fish
Only pet fish
Only pet fish
Only pet fish
Only pet fish
Only pet fish
Only pet fish
Pet-friendly
Approved pets include cats, dogs, small birds, hedgehogs, hamsters, gerbils, guinea pigs, rabbits, turtles and fish. View pet policy »
In-hall living space
Lounge and two study rooms on each floor.
In-hall living space
Lounge and study room on each floor.
In-hall living space
Lounge on each floor.
In-hall living space
Lounge on each floor.
In-hall living space
Chapter room lounges for each sorority and main lounge on first floor.
In-hall living space
Lounge and study room on each floor.
In-room living space
In-room living area with couch, chair and table.
In-room living space
In-room living area with couch, chair and table. Lounge and study space located in FVA Community Building.
Study and social lounge
Study and social lounge
Study and social lounge
Study and social lounge
Study and social lounge
Study and social lounge
Study and social lounge
Study and social lounge
Rec room + sand volleyball
Recreation area includes lounge, TV and nearby sand volleyball court.
Rec room + sand volleyball
Recreation area includes pool table, ping pong table, lounge, TV and nearby sand volleyball court.
Rec room + sand volleyball
Recreation area includes pool table, ping pong table, foosball, lounge, TV and nearby sand volleyball court.
Rec room + sand volleyball
Recreation area includes pool, ping pong table, foosball, lounge, TV and nearby sand volleyball court,
Sand volleyball court
Sand volleyball court located just steps outside.
Recreational room
Recreation room includes pool table, ping pong table and TV.
Rec room + sand volleyball
Pool table and ping pong table located steps away at The Station. Sand volleyball court located nearby.
Rec room + sand volleyball
Recreation area consisting of pool table, ping pong table, lounge, TV and nearby sand volleyball court.
Meeting room
Meeting room
No meeting room
No meeting room
No meeting room
Meeting room
Meeting room
Meeting room
Movable furniture
Bunkable, loftable or single beds, movable desk, chair, wardrobe, dresser and night stand.
Movable furniture
Bunkable, loftable or single beds, movable desk, chair, wardrobe, dresser and night stand.
Built-in furniture
Loftable beds (with rentable loft kit), built in closet, dresser and desk with chairs.
Built-in furniture
Loftable beds (with rentable loft kit), built in closet, dresser, and desk with chairs.
Movable furniture
Bunkable, loftable, or single beds, built-in closet, movable desk, chair and dresser.
Movable furniture
Bunkable or single beds, movable desk, chair, wardrobe and dresser.
Movable furniture
Bunkable, loftable or single beds, movable desk, chair, dresser and wardrobe.
Movable furniture
Single beds, movable desk, chair, under bed drawers and wardrobe.
Elevators
Elevators
Elevators
Elevators
Elevators
Elevators
No elevators
No elevators
No balcony or patio
No balcony or patio
No balcony or patio
No balcony or patio
No balcony or patio
Patio
Balcony
Patio
Networked laser printer
Networked laser printer
Networked laser printer
Networked laser printer
Networked laser printer
Networked laser printer
Networked laser printer
Networked laser printer
No LLCs offered in this hall.
No LLCs offered in this hall.
No LLCs offered in this hall.
No LLCs offered in this hall.
No LLCs offered in this hall.
No LLCs offered in this hall.
No LLCs offered in this hall.